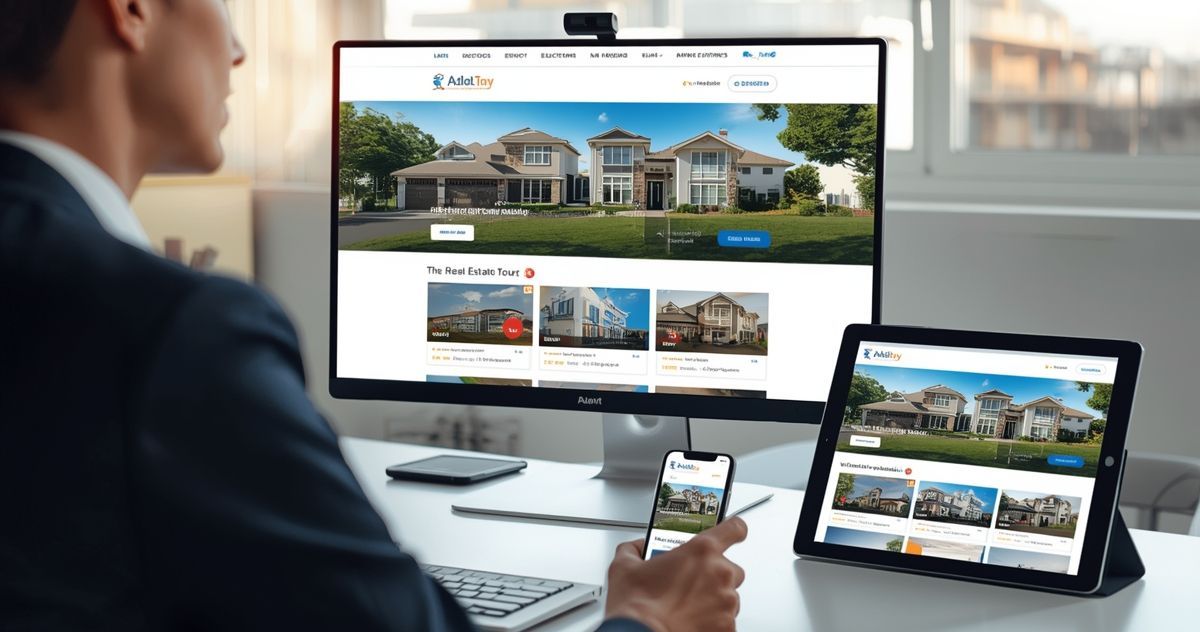How Marketing Floor Plans Help Drive Real Estate Sales
How Marketing Floor Plans Help Drive Real Estate Sales
Buying a new home is a significant decision. To help buyers, real estate agents use marketing floor plans.
These diagrams show the layout of the property. They help buyers understand the space better. With a clear view of rooms and dimensions, it is easier to imagine living there.
Floor plans make it simple to compare different properties. This tool can speed up the decision-making process.
By using marketing floor plans, agents can help buyers find their dream homes faster. In this blog post, we will discuss the reasons why marketing floor plans are essential in driving real estate sales.
The Impact of Floor Plans: Understanding Buyer Psychology
Visualizing Space
Humans are inherently visual creatures. When potential buyers view a property listing, static images can only convey so much.
Floor plans, however, offer a comprehensive layout of the space, helping buyers understand the flow and dimensions of the property. This ability to visualize the space as a whole can be the deciding factor in whether a prospective buyer schedules a viewing.
Emotional Connection
Floor plans also play a crucial role in creating an emotional connection with the property. They allow buyers to picture themselves moving through the spaces, arranging furniture, and even planning future renovations.
This emotional engagement is a powerful driver in the decision-making process.
Reducing Uncertainty
For many buyers, especially those purchasing property sight unseen, floor plans reduce uncertainty. Clear, detailed floor plans answer important questions about room sizes, storage options, and overall layout, making buyers more confident in their decision to proceed further.
Technology in Floor Plan Marketing: The Latest Tools and Trends
Virtual Tours
One of the most transformative tools in real estate marketing is the virtual tour. These interactive experiences allow potential buyers to explore properties from the comfort of their homes.
Virtual tours, often complemented by floor plans, provide a dynamic and immersive way to understand a property's layout and features.
3D Models
3D modeling technology takes floor plans to the next level by creating realistic, three-dimensional representations of properties. These models can be rotated and viewed from different angles, offering a more complete understanding of the space.
Buyers can virtually "walk through" the property, gaining a better sense of scale and proportion.
Augmented Reality (AR)
Augmented Reality (AR) is an emerging trend in real estate marketing. AR apps allow buyers to superimpose floor plans over their current environment using a smartphone or tablet.
This technology can be particularly effective for new developments, where buyers can visualize the finished property on-site.
Best Practices: Creating and Using Floor Plans Effectively in Marketing
Ensure Accuracy
Accuracy is paramount when creating floor plans. Inaccurate measurements or misleading layouts can lead to disappointment and distrust.
Invest in professional services or advanced software to ensure your floor plans are precise.
Highlight Key Features
Use floor plans to emphasize the property's unique selling points. Highlight spacious rooms, storage areas, and any special features like patios, balconies, or nooks.
This helps potential buyers focus on what sets the property apart.
Keep It Simple
While detail is important, too much information can overwhelm potential buyers. Keep your floor plans clear and straightforward.
Use simple lines and labels, and avoid cluttering the layout with unnecessary details.
Integrate with Listings
Make sure your floor plans are prominently featured in your property listings. Integrate them with photos, virtual tours, and descriptions to provide a comprehensive view of the property.
The more accessible and visible the floor plans, the better they will serve your marketing efforts.
Use Professional Design
Professional-looking floor plans enhance the perceived value of a property. High-quality visuals can make a significant difference in how buyers perceive the home.
Invest in professional design services if possible, or use reputable software that offers high-quality templates.
What Should a Marketing Floor Plan Include?
- Room Dimensions: Clearly marked measurements for each room, including length and width.
- Key Features: Highlight important aspects such as windows, doors, patios, balconies, and storage spaces.
- Orientation: Indicate the direction the property faces, which can impact natural light and temperature.
- Levels: If the property has multiple floors, provide floor plans for each level.
- Labels: Use clear and concise labels for each room and area, such as "Kitchen," "Living Room," and "Master Bedroom."
- Flow: Show the flow between rooms to help buyers understand how they connect and relate to each other.
- Fixtures and Fittings: Include fixed elements such as kitchen units, bathroom fittings, and built-in wardrobes.
- Outdoor Spaces: Represent gardens, driveways, and any additional outdoor areas that come with the property.
- Scale: Provide a scale bar to help buyers gauge the size and proportions of the rooms.
By ensuring these elements are included, marketing floor plans can effectively aid buyers in their property search and decision-making process.
Conclusion
In today's real estate market, integrating floor plans into your marketing strategy is no longer optional—it's essential. Floor plans help buyers visualize the space, establish an emotional connection, and make informed decisions.
By leveraging the latest technologies and adhering to best practices, real estate professionals can significantly enhance their marketing efforts and drive sales.













